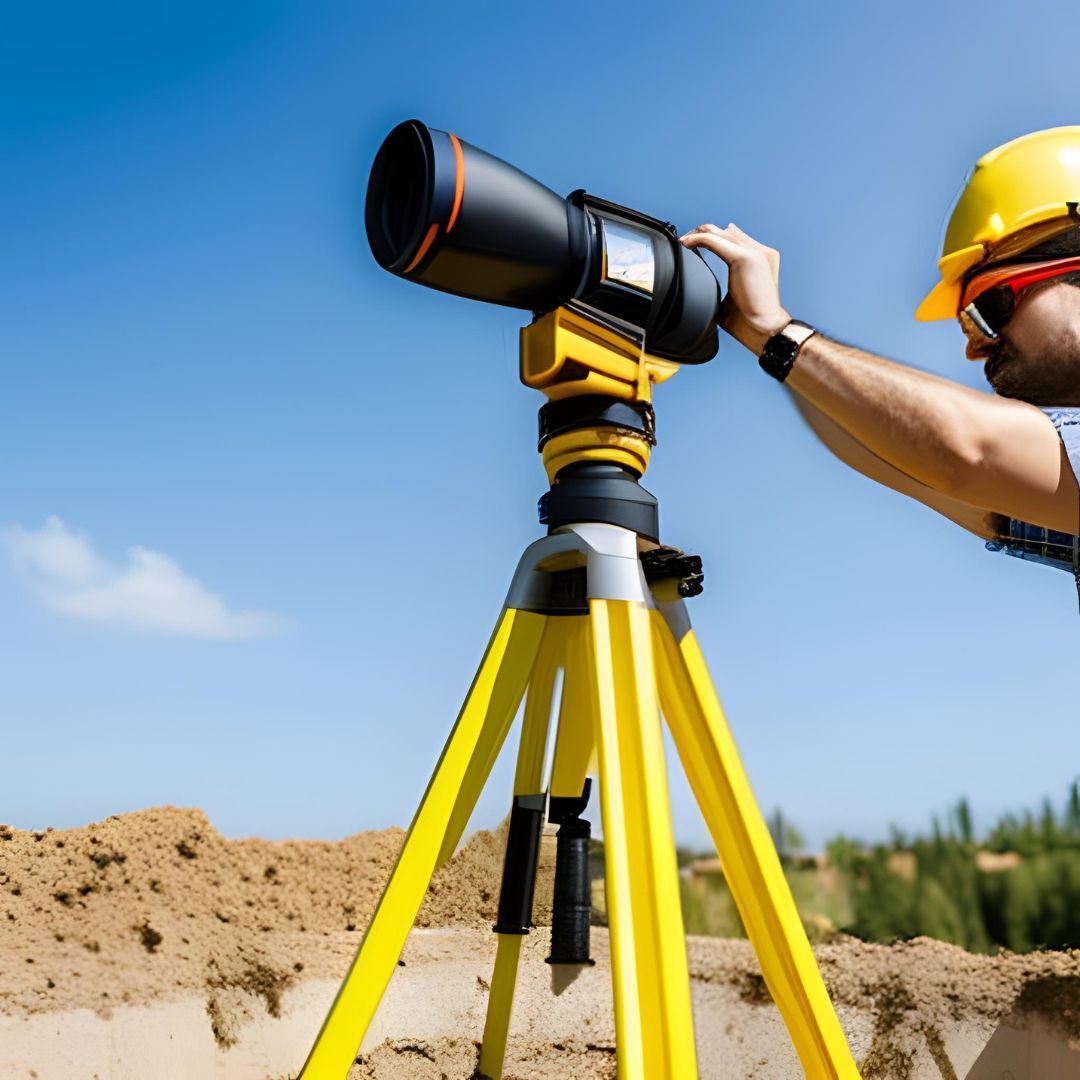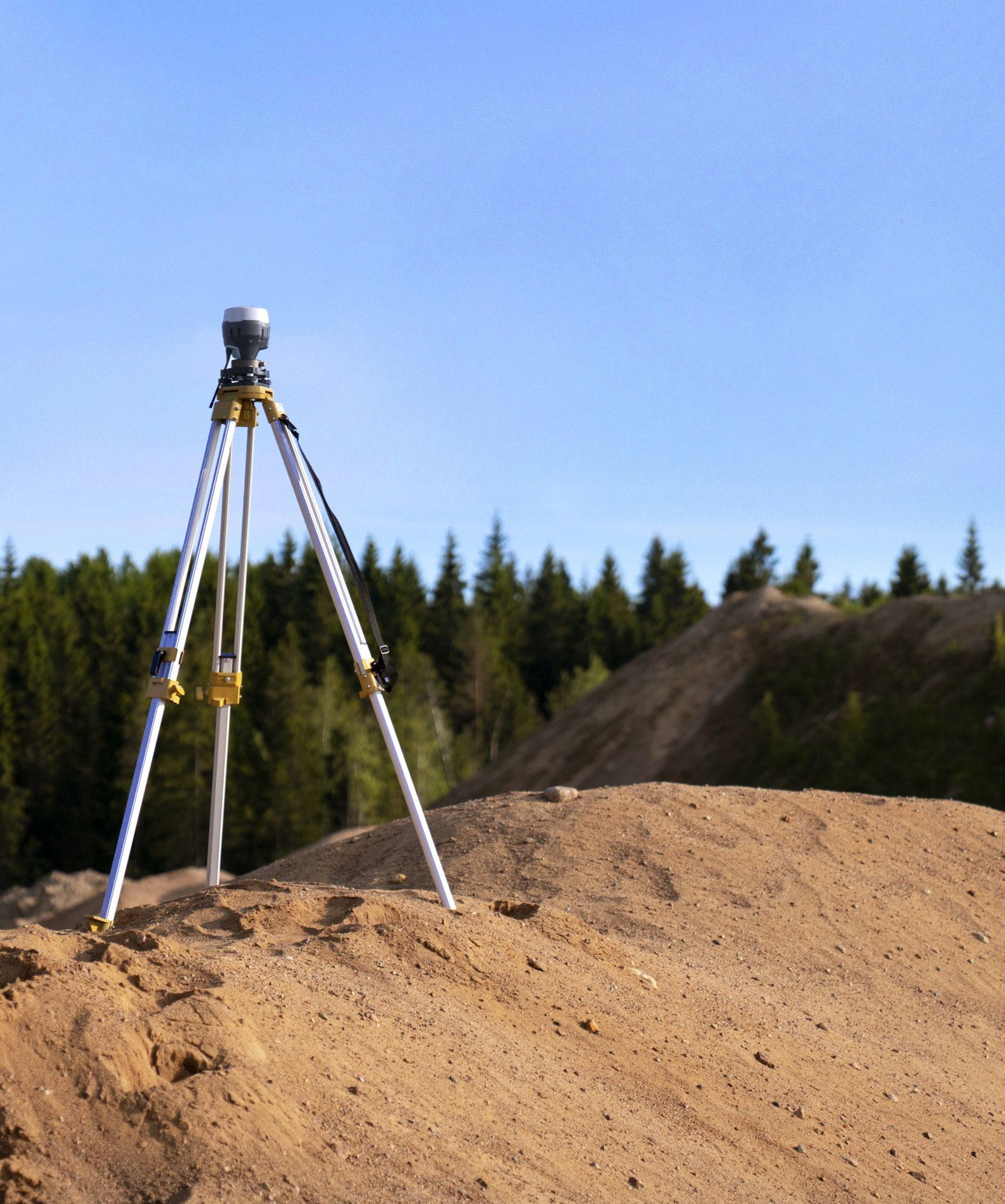Construction Survey in Little Rock
What is a Construction Survey?
A construction survey, also known as a construction layout survey or layout survey, involves a detailed examination and mapping of the physical site based on the design plans. It serves as a crucial step in the pre-construction phase, providing accurate information about the site's dimensions, boundaries, elevations, and other essential features. By establishing reference points, construction surveys enable builders and contractors to precisely position key elements of the project, such as foundations, walls, utilities, and landscaping.
Construction Layout and Staking
The construction layout and staking phase is a critical aspect of the construction survey process. During this phase, surveyors use techniques to translate the design plans into physical markers on the site with the help of advanced instruments such as laser measuring devices, theodolites, EDM instruments, magnetic locators, plus our assortment of levels, measuring tapes, tripods and mounts. The markers, known as stakes, are placed to indicate the exact locations where various elements of the project will be constructed. Construction layout and staking ensure that builders and contractors have accurate reference points to guide them throughout the construction process, minimizing errors and facilitating smoother execution.
Accurate construction layout and staking play a vital role in multiple aspects of the project: Firstly, they assist in the foundation placement, which is vital for stability and structural integrity. By determining the precise location and dimensions of the foundation, construction layout surveys enable builders to excavate and pour concrete accurately.
Secondly, these surveys provide reference points for wall positioning. This ensures that walls align with the design plans, maintaining proper room dimensions, wall angles, and overall architectural aesthetics.

Thirdly, construction layout surveys help in the installation of utilities such as electrical lines, plumbing systems, and HVAC ducts. By accurately staking out the paths for these utilities, conflicts can be avoided, and efficient functionality can be ensured.
Lastly, for commercial projects, construction surveys are essential in determining the optimal placement of roadways, parking lots, and driveways. Through proper layout and staking, these surveys enable efficient traffic flow, adequate parking space, and compliance with local regulations.
The Importance of
As-Built Surveys
While construction surveys primarily focus on the pre-construction phase, it is important to address the significance of as-built surveys as well. As built surveys are conducted towards the end of the construction process to verify that the constructed elements align with the design plans and specifications. These surveys ensure that any deviations or discrepancies are identified and rectified before project completion. As-built surveys provide an accurate record of the final state of the project, serving as a valuable resource for future maintenance, renovations, or expansions.
By comparing the as-built survey data with the original design plans, builders and property owners can help ensure compliance with approved design plans and local building codes. By comparing the constructed project to the original plans, these surveys verify that the building meets all necessary regulations, minimizing the risk of legal issues.
Secondly, as-built surveys are instrumental in identifying any deviations that may have occurred during the construction process. Sometimes, adjustments need to be made on-site or unforeseen challenges arise, leading to minor changes from the original plans. These surveys allow such deviations to be identified and addressed, ensuring that the final project aligns with the intended design.
Furthermore, our final as-built surveys provide invaluable information for future modifications, expansions, or maintenance work. They serve as a comprehensive record of the existing layout and infrastructure, offering precise details about the construction elements. This information is particularly valuable for property owners planning renovations or additions, as it helps them understand the existing structure and plan modifications with accuracy. By utilizing our final as-built surveys, property owners can make informed decisions and effectively execute their future projects.
Why Hiring Experienced Professionals Matters
When it comes to construction surveys, the expertise and experience of the surveying team play a crucial role in ensuring accurate and reliable results. Hiring experienced professionals, such as our team, First Survey Little Rock, brings numerous benefits to your construction project. Our experienced surveyors have in-depth knowledge of construction surveying and layout techniques, regulations, and best practices. We possess the skills to operate advanced surveying equipment, ensuring precise measurements and data collection. With our expertise, we can navigate potential challenges, such as complex terrain or property boundaries, to deliver accurate survey results that set a solid foundation for your project.
Construction Layout Survey Services in Little Rock
At our company, we offer a wide range of construction survey services to cater to the diverse needs of our clients in Little Rock. Our services encompass a range of essential surveying tasks for construction projects. Firstly, our construction layout surveys involve thorough examinations to establish reference points, stakeout building components, and ensure proper alignment with design plans.
Secondly, our experienced surveyors conduct as-built surveys to verify the constructed elements against the design plans. By carefully comparing the final state of the project with the original intentions, we provide you with an accurate record that serves as a valuable reference for future endeavors.
Thirdly, our boundary surveys are conducted with precision to determine property boundaries. This meticulous work ensures compliance with local regulations and helps prevent potential disputes by establishing clear and accurate boundaries.
Additionally, our topographic surveys provide detailed maps of the existing physical features and contours of the site. These maps are invaluable in aiding effective design and planning, as they offer a comprehensive understanding of the terrain and layout.
Our utility surveys are designed to locate and map underground utilities, offering a clear picture of their paths and placements. By identifying these utilities, we help you avoid potential conflicts during construction and ensure efficient and safe project execution.
Lastly, our construction staking services involve our skilled surveyors precisely marking the locations of key project elements. From foundations and utilities to roadways, these accurate markings facilitate the seamless execution of construction activities.



